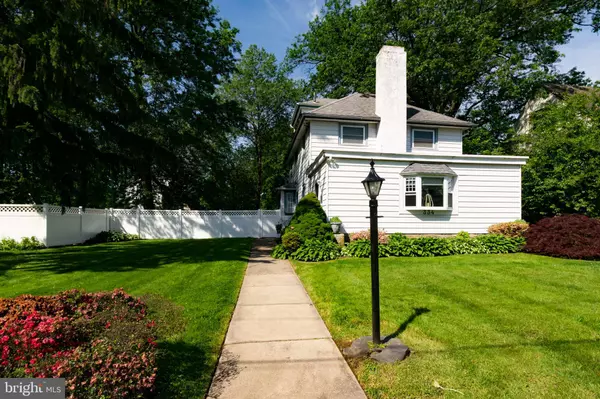For more information regarding the value of a property, please contact us for a free consultation.
334 WINDERMERE AVE Lansdowne, PA 19050
Want to know what your home might be worth? Contact us for a FREE valuation!

Our team is ready to help you sell your home for the highest possible price ASAP
Key Details
Sold Price $269,000
Property Type Single Family Home
Sub Type Detached
Listing Status Sold
Purchase Type For Sale
Square Footage 2,174 sqft
Price per Sqft $123
Subdivision Drexel Park Garden
MLS Listing ID PADE520326
Sold Date 08/11/20
Style Colonial
Bedrooms 4
Full Baths 2
Half Baths 1
HOA Y/N N
Abv Grd Liv Area 2,174
Originating Board BRIGHT
Year Built 1930
Annual Tax Amount $8,091
Tax Year 2019
Lot Size 9,801 Sqft
Acres 0.23
Lot Dimensions 75.00 x 125.00
Property Description
Did Covid 19 make your current house too small? Everyone in the house, on top of each other, no home office space? Well, this spacious home will change your world. Lansdowne P.O. address and award winning Upper Darby schools. Easy access to public transit if you commute into the city, but the size of this home will make everyone happy. Four bedrooms with two new full baths and one powder room. Third floor teen bedroom, possible home office or she cave. Bright first floor family room, living room with fireplace and gathering size dining room. An eat-in kitchen, large deck and large yard, plus a two car garage with storage, crying out to be a man cave!
Location
State PA
County Delaware
Area Upper Darby Twp (10416)
Zoning R-10 RESIDENTIAL SINGLE
Direction East
Rooms
Other Rooms Living Room, Dining Room, Primary Bedroom, Bedroom 2, Bedroom 3, Bedroom 4, Kitchen, Family Room, Foyer, Bathroom 2, Primary Bathroom, Half Bath
Basement Full
Interior
Interior Features Breakfast Area, Built-Ins, Carpet, Cedar Closet(s), Floor Plan - Traditional, Formal/Separate Dining Room, Kitchen - Eat-In, Primary Bath(s), Recessed Lighting, Stall Shower, Tub Shower
Hot Water Natural Gas
Heating Hot Water
Cooling Ceiling Fan(s), Window Unit(s)
Flooring Carpet, Ceramic Tile, Partially Carpeted
Fireplaces Number 1
Fireplaces Type Wood
Equipment Built-In Range, Dishwasher, Dryer, Washer, Refrigerator
Fireplace Y
Window Features Bay/Bow,Double Hung
Appliance Built-In Range, Dishwasher, Dryer, Washer, Refrigerator
Heat Source Natural Gas
Laundry Basement
Exterior
Parking Features Additional Storage Area
Garage Spaces 2.0
Fence Vinyl
Water Access N
View Street
Roof Type Shingle
Street Surface Black Top
Accessibility None
Road Frontage Boro/Township
Total Parking Spaces 2
Garage Y
Building
Lot Description Front Yard, Landscaping, Level, Rear Yard, SideYard(s)
Story 3
Foundation Stone
Sewer Public Sewer
Water Public
Architectural Style Colonial
Level or Stories 3
Additional Building Above Grade, Below Grade
New Construction N
Schools
Middle Schools Drexel Hill
High Schools Upper Darby Senior
School District Upper Darby
Others
Pets Allowed N
Senior Community No
Tax ID 16-09-01478-00
Ownership Fee Simple
SqFt Source Assessor
Acceptable Financing Cash, Conventional, FHA, VA
Horse Property N
Listing Terms Cash, Conventional, FHA, VA
Financing Cash,Conventional,FHA,VA
Special Listing Condition Standard
Read Less

Bought with Steve Tsao • BHHS Fox & Roach Wayne-Devon
GET MORE INFORMATION




